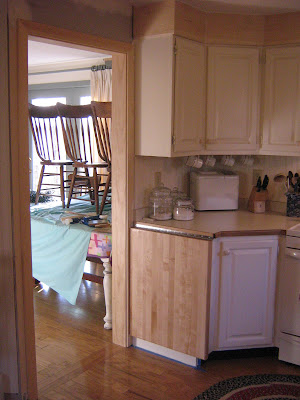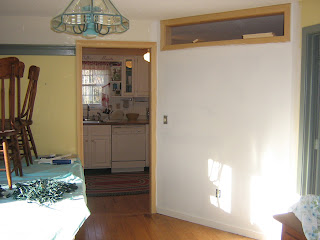Here is the new wall separating kitchen space from family room space. A peninsula was removed (refer back to earlier post to see original photos on 12/2, titled, "Let the madness begin!"). You can see where it used to be by the rectangle of missing flooring. In its place, a new lazy susan and a space for a small drawer and shelf for trays. And a large space to relocate refrigerator to. And space above for shelves.
Now you see the closer-to-finished corner. All natural color wood work awaits my painting.
The overhanging soffit was removed and new ceiling installed.
New doorway into the dining room where refrigerator used to be. Also the addition of a fold down butcher block counter extension.
A new wall with window (yet to be made by me) opening was built where the pass though to the dining room used to be. This created separation for the two rooms and also created a place for my eat-in-the-kitchen nook.
And a grand view looking into the newly defended kitchen space, still with finish work to do. It is amazing to see that by defining the spaces with walls and doorways, and removing the soffit, we were able to make everything feel bigger without actually adding to the footprint of the house.
New trim to frame out transition from entry to family room.
The back side of the wall where the blue table is. This totally changes the feel of my dining room. It feels quite quaint now.
And lastly, this new transition and trim was installed to define the dining room as separate from the living room.
Hope you enjoy what you see. There is still lots of work for me to do, but it is turning out even better than my imagination had designed in my head. Our contractor was great. He really captured the character I was looking for. More to come in the future - but be patient with me....so much to paint!!










2 comments:
It looks fantastic! I especially like the open shelves in the corner. What a great job! I love our older house because it doesn't have a totally open kitchen. The opposite of most people these days.
Your right, the kitchen does look bigger! You've been waiting for a long time for this change...enjoy it!
Post a Comment